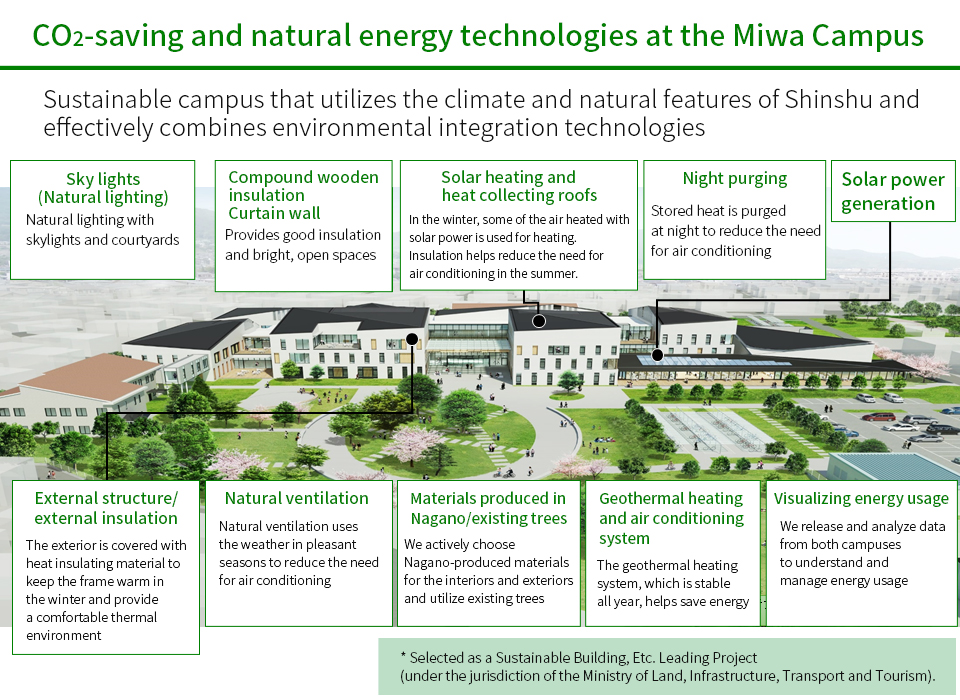Miwa Campus
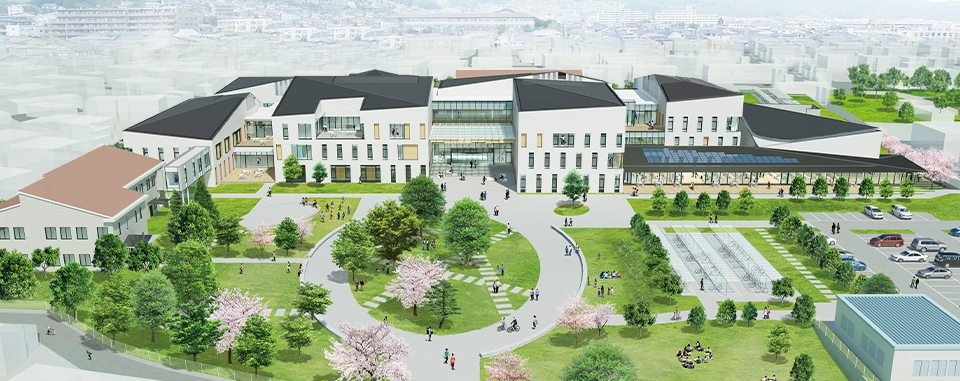
Academic facilities
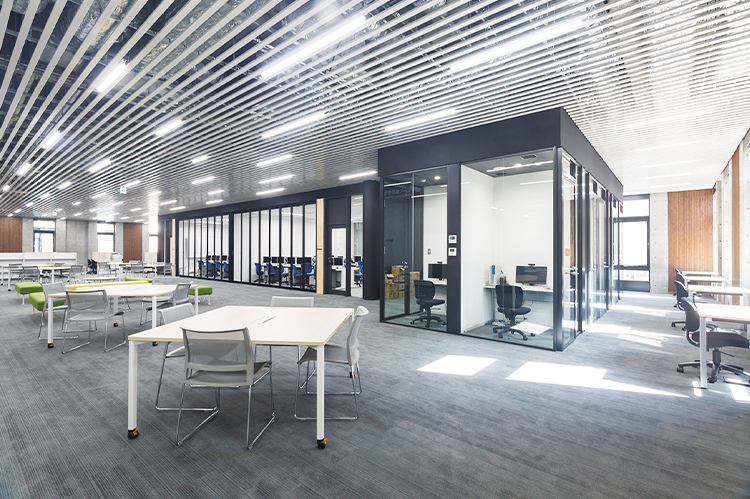
The Media Plaza adjoins the Global Center and serves a leading role in global learning, including language studies. There are also booths especially for language learning using Skype.
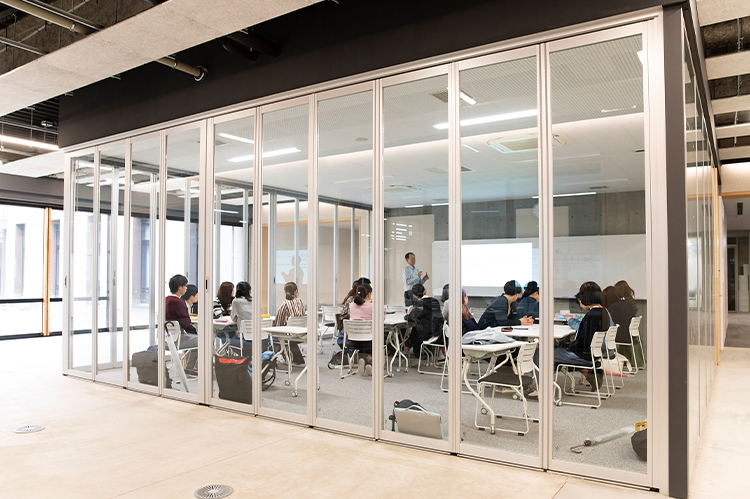
The glass-walled lecture rooms have spacious atmospheres for classes in which students participate actively.
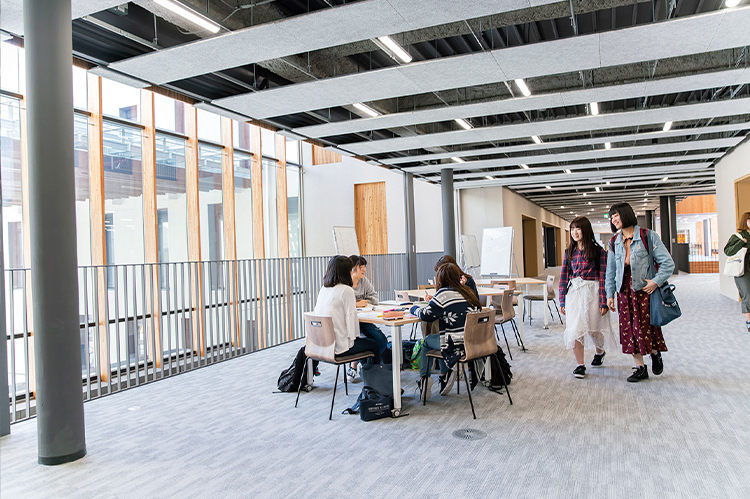
These spaces allow students to study anywhere based on our concept of active learning.
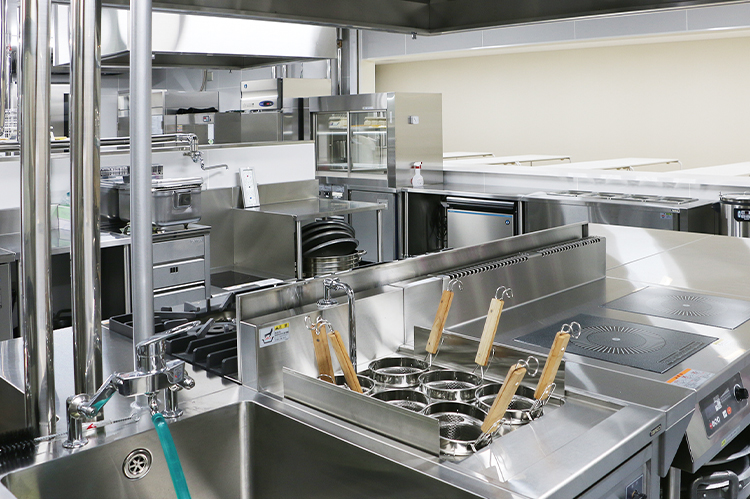
The University of Nagano focuses on practical training, so we offer a wide range of practice rooms including two cooking labs, a nutrition education lab, a clinical nutrition lab, etc.
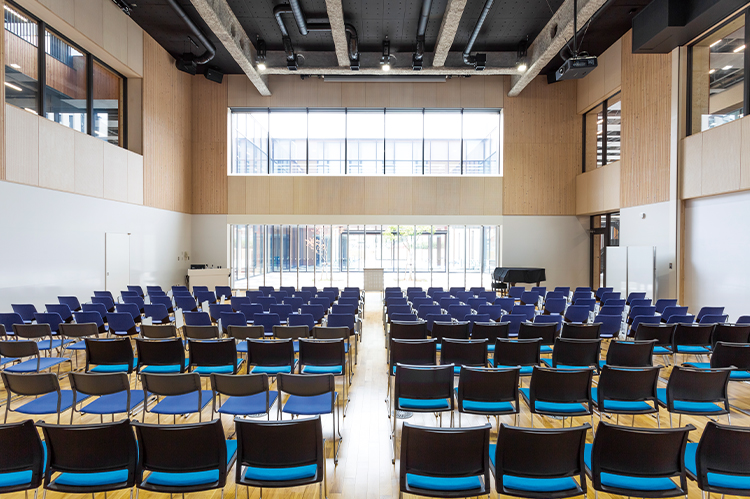
This room has two large screens with projectors, and can be used for student events and academic presentations. The walls are covered with whiteboards so you can use whiteboard markers to write down what you are discussing, or attach labels and papers. This space is on the inner courtyard, were you can enjoy experiencing the four seasons.
Library
The library is open to both students and the general public.
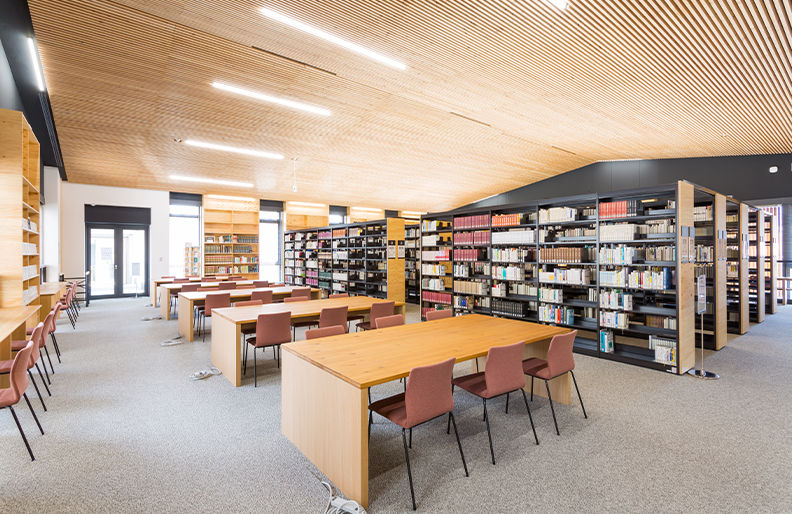
Saturday: 8:30 a.m. – 5:00 p.m.
Please visit the library website for detailed information about using the library.
Design
The new library is made from materials produced in the prefecture, including the ceilings and walls. You can relax and read books in this warm space with a quiet, academic atmosphere.
There are also booths for group studying, etc.
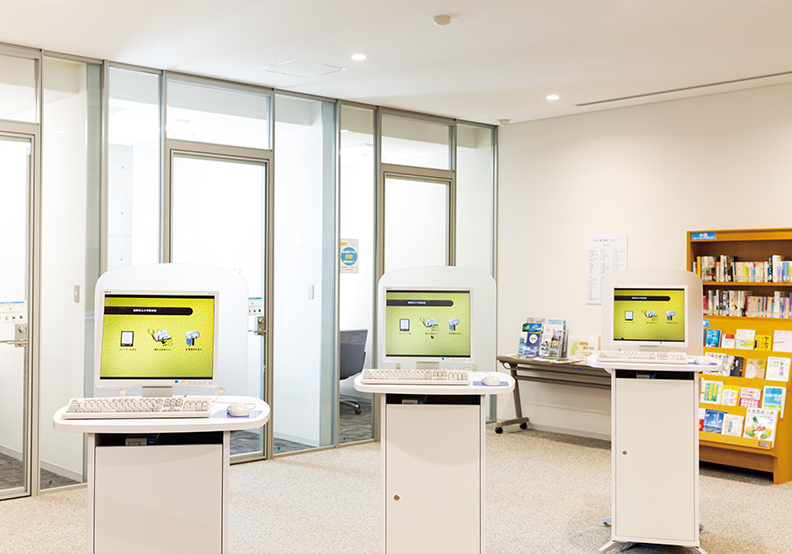
You can quickly search for the books you need, including whether they are in the library’s collection and available for borrowing.
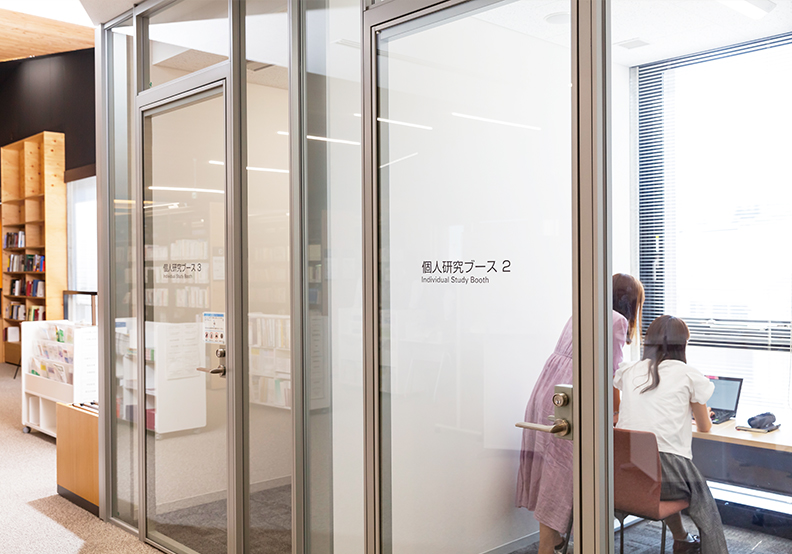
These spaces for focusing on studying and research are popular with students.
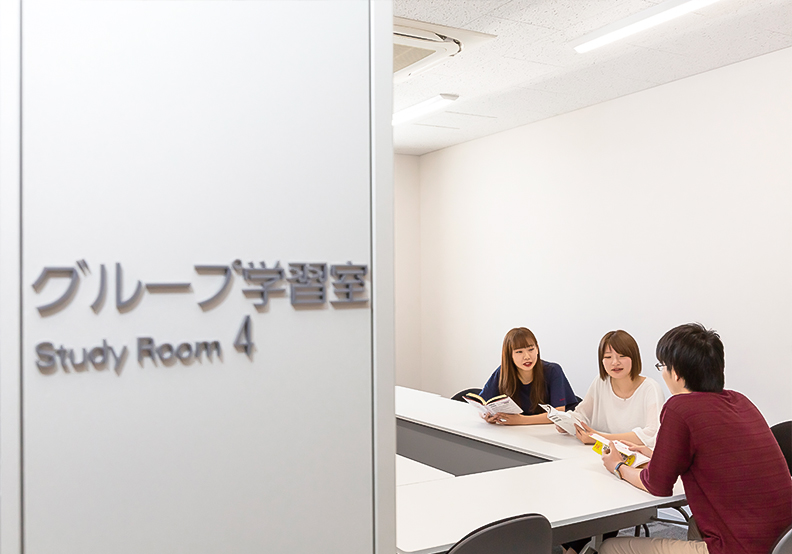
These private rooms, where you can focus more deeply and absorb knowledge, can also be used for seminar activities and groupwork.
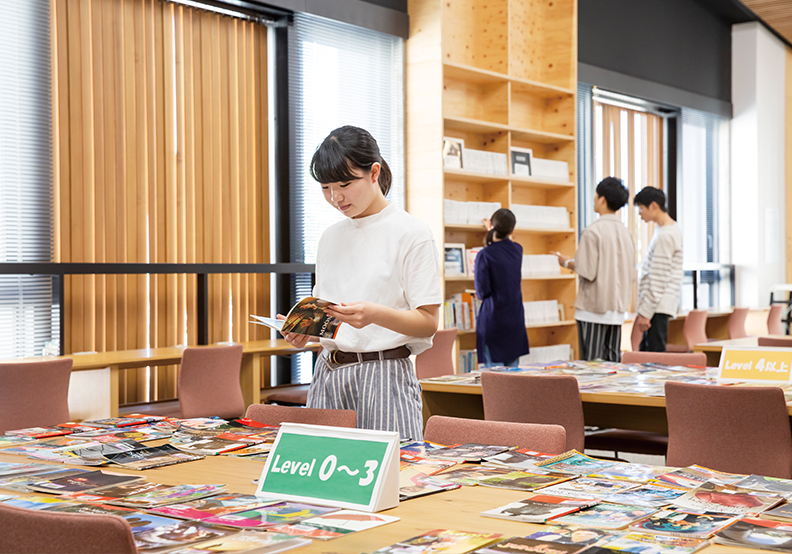
Reading lots of easy-to-comprehend books in foreign languages is one way to improve your language skills.
University Cafeteria
There are counter seats (with power outlets) on the terrace side that are comfortable even when visiting on your own.
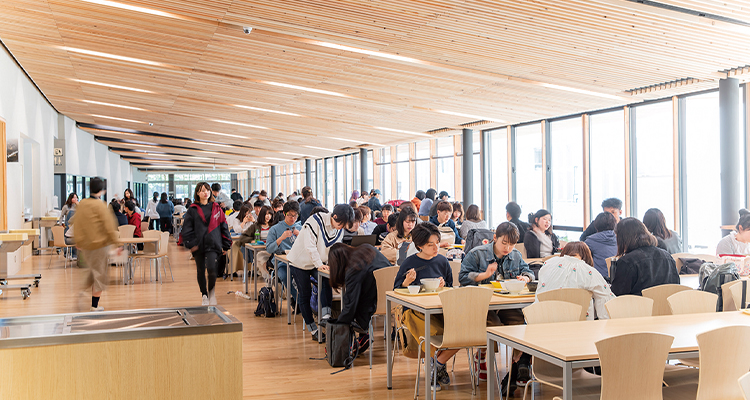
Weekdays: 11:30 a.m. – 1:30 p.m. (*Open later hours as a cafe)
The basic payment method is Edy (which is loaded on student IDs), but you can also pay with cash.
Design
Enjoy eating and relaxing in the fresh air on sunny days.
Kids’ Space
There is also a water play space at the north entrance that can be enjoyed during the summer.
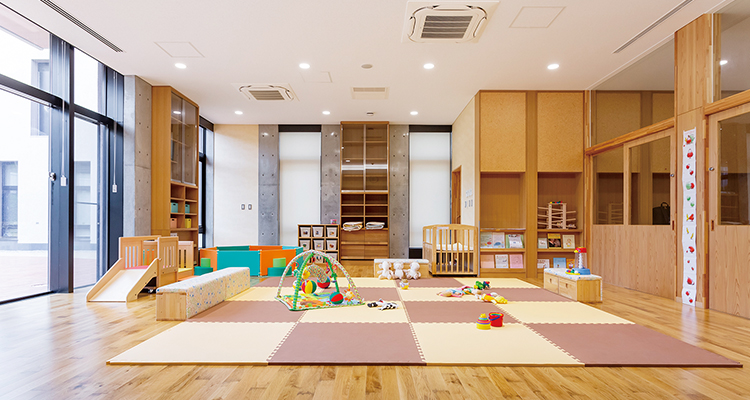
If you would like to use this space for a non-event purpose, please fill in the online form.
Contact us using this email address for questions.
Design
Children can play freely in this space, which includes a kids’ restroom.
Other facilities
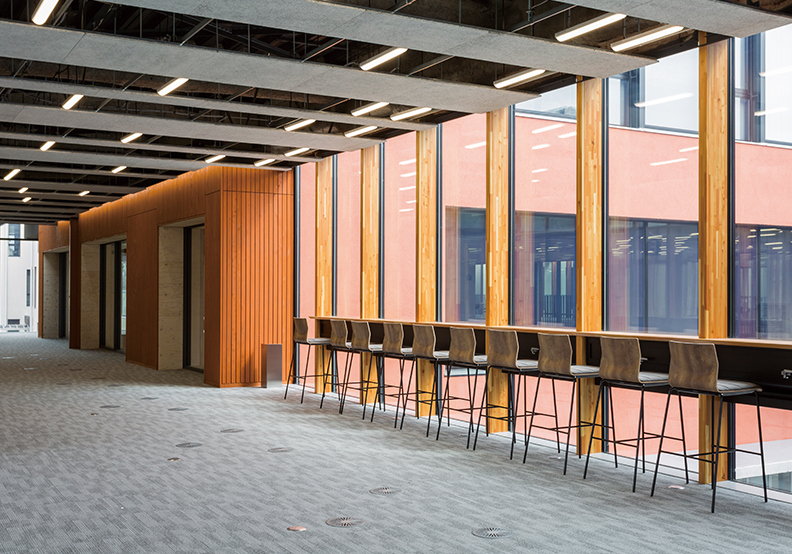
The hallway connecting the classrooms, lecture rooms, training rooms, and other rooms is a common area where lectures, presentations, debates, and group studying take place. It’s the perfect place to hold discussions while drinking tea. The teachers’ seminar rooms have glass walls and are designed to be easy to enter.
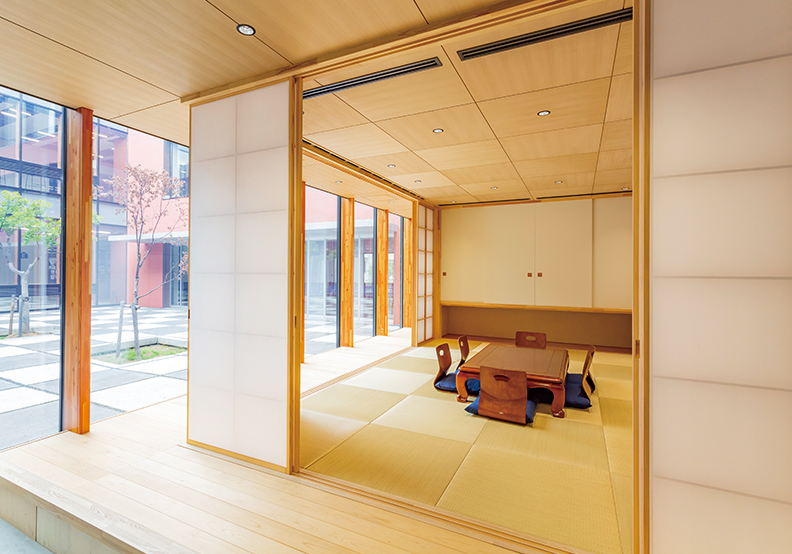
This room can be used for the tea ceremony and welcoming visitors from abroad.
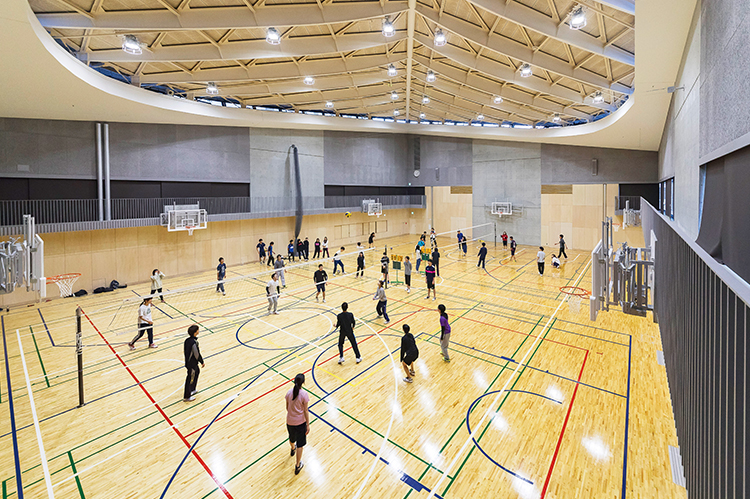
The campus is carefully designed. For instance, the roof of the Arena (gym) features a motif of young, verdant apple leaves (apples are a specialty product from Nagano Prefecture).
Sustainable campus
* Selected as a Sustainable Building, Etc. Leading Project (under the jurisdiction of the Ministry of Land, Infrastructure, Transport and Tourism).
